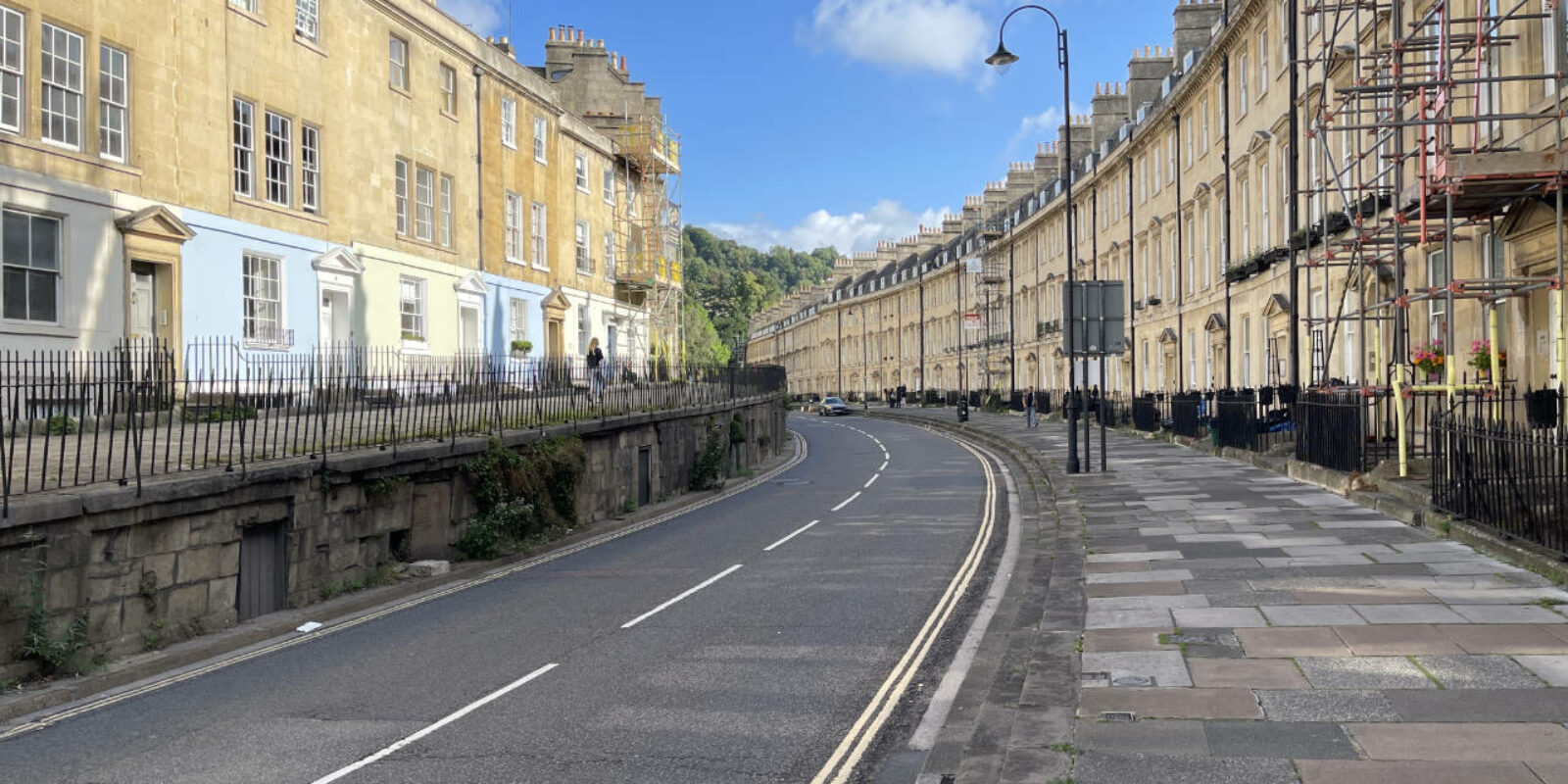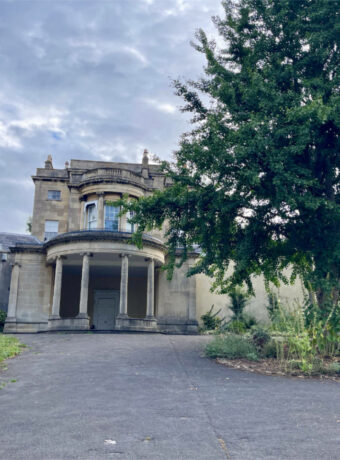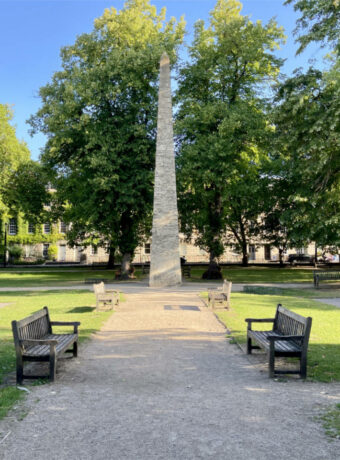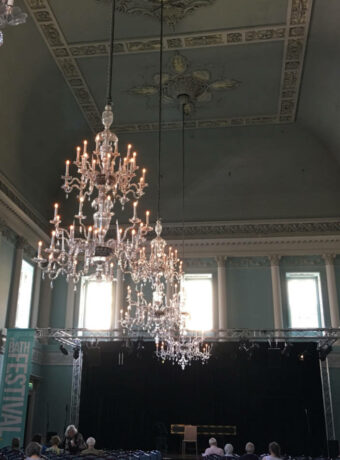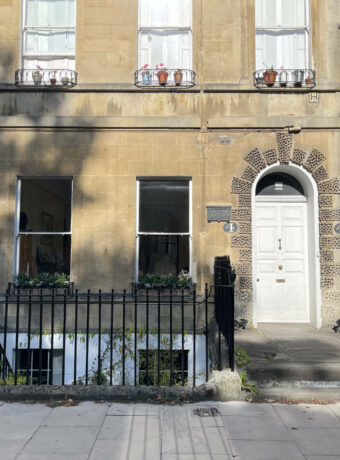All photos and images are copyright protected. Digital images and prints are available for purchase, please use the contact page or leave us a message below. All rights reserved
Rising gracefully from the heart of Walcot, The Paragon is one of Bath’s most architecturally cohesive and visually striking Georgian streets. With its sweeping curve of honey-coloured Bath stone terraces, The Paragon captures the refined ideals of 18th-century urban design: elegance, order, and classical proportion. Built during a period of rapid expansion as Bath established itself as the fashionable spa capital of England, The Paragon remains a defining feature of the city’s historic character.
Today, it stands mainly as a residential street and as a living archive of Georgian taste and craftsmanship. Every lintel, cornice, and pilaster tells a story — of vision, social aspiration, wartime resilience, and meticulous preservation. As part of the city’s UNESCO World Heritage designation, The Paragon continues to command admiration from visitors and historians alike.
Historical Origins
The site on which The Paragon stands is steeped in layers of history. Although some believe the street may trace the line of an ancient Roman road leading north from the spa town of Aquae Sulis (now Bath), most historians suggest a more medieval origin for the route. What is certain is that by the mid-18th century, as Bath’s popularity soared among the aristocracy and gentry, the city needed to expand beyond its medieval core and Walcot provided the ideal slope for development.
The initial construction of The Paragon began in 1768, part of Bath’s northern Georgian expansion. The man behind the design was Thomas Warr Attwood, a local architect and builder. He helped shape several sections of the city during this golden age of architectural ambition. His plans for The Paragon reflected the prevailing tastes of the time: a unified terrace in the neoclassical style, designed for affluent residents seeking elegance and proximity to the city’s social scene.
By 1775, local mason Joseph Axford continued the project, completing the upper section of the street with meticulous care. His additions (houses Nos. 22–37) mirrored Attwood’s earlier designs so closely that the join is practically invisible. The result was a perfectly proportioned row of townhouses that appeared as a single architectural gesture, a feat of both planning and execution.

Architectural Features
The defining characteristic of The Paragon is its cohesive Georgian façade, running in a gentle curve along the rising slope of Walcot. The street’s elevation is consistent and harmonious, creating a sense of rhythm and order that exemplifies Georgian design principles.
1. The Original Terraces (Nos. 1–21)
The first set of houses built under Attwood’s supervision follows a strict classical arrangement. These three-storey townhouses feature:
- Mansard roofs: a telltale sign of the period, allowing for attic accommodation while preserving the building’s proportions.
- Symmetrical sash windows: evenly spaced and vertically aligned, often with original glazing bars and stone surrounds.
- Central pediments: decorative triangular features that break the roofline and give emphasis to certain doorways or bays.
- Flat entablatures: horizontal mouldings above the doorways that echo classical temples in miniature.
- Tuscan pilasters: simple, fluted columns set into the stone on either side of many front doors, lending subtle grandeur to the entranceways.
Each house complemented its neighbours, with a shared visual language that emphasised unity over individual flair. a hallmark of Bath’s Georgian planning ideals.
2. The Upper Terrace (Nos. 22–37)
When Joseph Axford took over construction in the 1770s, he adhered faithfully to Attwood’s established template. The newer houses match their predecessors in scale, style, and materials including the distinctive Bath stone sourced from local quarries. As a result, the entire street reads as a single, harmonious entity, despite being constructed in two phases.
The uniform façade masks subtle variations inside. Each house was bespoke-fitted to its buyer’s preferences, meaning that while the exteriors align in perfect symmetry, the interiors may vary in layout and detailing. While the official name for No 1 to 21 is Paragon Buildings, No 22 to 37 came to be known as Axford’s Buildings.

3. Wartime Damage and Restoration
In April 1942, during the Bath Blitz, The Paragon suffered significant damage from aerial bombing. Several houses — notably Nos. 28–32 — were partially destroyed in the attack. Yet in the years that followed, local authorities and conservationists made a determined effort to restore these buildings to their original Georgian form. Using historic photographs, architectural plans, and local materials, the reconstructions faithfully honoured the street’s original vision — so much so that many visitors remain unaware that sections were rebuilt at all.
The restorations stand as a tribute to Bath’s deep commitment to architectural heritage and to the enduring value of The Paragon as a model of Georgian town planning.
Further Reading:
Historical and Cultural Significance
The Paragon was built not only as a feat of Georgian architectural harmony, but also as a response to the cultural appetite of 18th-century society. In the Georgian era, Bath was undergoing a dramatic transformation from a medieval market town to a glittering epicentre of fashion, wellness, and high society. Elegant new housing like The Paragon was essential to this vision, attracting wealthy newcomers who sought refinement and proximity to Bath’s social and therapeutic offerings.
The houses of The Paragon were designed for the rising upper-middle class: professional men, merchants, naval officers, and the occasional aristocrat seeking a more manageable residence in the city. Their classical façades provided a fashionable public face, while interiors offered the latest conveniences in domestic comfort.
Though not as grand as the Royal Crescent or Circus, The Paragon held its own reputation as a prestigious address. Living on The Paragon signified cultural aspiration, good taste, and a desire to be part of Bath’s refined urban expansion. Its upward slope offered gentle views toward Lansdown, while its location kept residents within walking distance of the Assembly Rooms, shops, and Bath’s famed Pump Room.
Several historically significant figures are associated with the street. Perhaps most famously, Jane Austen stayed at 1 The Paragon, a building slightly set apart at the lower end of the terrace. Her connection to Bath although complex and at times reluctant has ensured continued literary interest in the street. Austen’s letters mention visits to the surrounding area, and it is widely believed that her time in Bath helped inspire scenes in both Northanger Abbey and Persuasion. While the street itself does not appear explicitly in her novels, its very atmosphere — orderly, genteel, elegant — speaks to the world Austen knew so well.

Conservation Status
Today, The Paragon is recognised as one of Bath’s architectural jewels and enjoys full Grade I listed protection. This status, conferred by Historic England, acknowledges the street’s exceptional historical and architectural value. As such, any alterations to the buildings, whether external or internal are tightly controlled to ensure that original features, proportions, and materials are preserved.
The conservation of The Paragon is part of a larger citywide effort to protect Bath’s Georgian core. The listing applies to each individual building, but the terrace is also considered as a unified whole. This means that even minor changes, such as paint colours, windows, or door furnishings, are expected to maintain historical accuracy and visual cohesion.
Today, The Paragon is a living testament to Bath’s long-standing commitment to architectural conservation. The street’s continued residential use also plays a role in its preservation. Homes that are lived in tend to be better maintained, and careful stewardship by individual owners helps safeguard The Paragon’s legacy.
Visiting The Paragon
The Paragon is best explored on foot — ideally with a camera, a coffee in hand, and no rush. You can:
- Ascend or descend via Walcot Steps, a steep passage linking Walcot Street directly to The Paragon — a shortcut rich in texture and atmosphere
- Start from the town end of Walcot Street and as you walk along towards St Swithin’s church look up to admire the incline and sweep
- Walk along from St Swithin’s Church, soaking in the architectural flow
- Pause at The Museum of Bath Architecture, (formerly the Countess of Huntingdon’s Chapel) just across the road, to learn more about the fascinating architecture of Bath.
NOTE: At the time of writing, The Museum of Bath Architecture is temporarily closed for restoration. Please check their website for further details.
Jane Austen at No. 1 The Paragon
At the lower end of the terrace stands No. 1 The Paragon, slightly set apart from the rest and steeped in literary interest. In 1797, a young Jane Austen came to stay here with her aunt and uncle, James and Jane Leigh-Perrot. The Leigh-Perrots were wealthy and socially established, and their home gave Jane a taste of the kind of refined domestic life she would later satirise with such sharp precision.
A Scandal: Jane Austen’s aunt, Jane Leigh-Perrot, in 1799 was accused of stealing a card of white lace. She spent 8 months in Illchester Gaol, which was not as terrible as it sounds as she was allowed to stay in The Governor’s house as a gentlewoman with her husband accompanying her. At the trial in Taunton Assizes, she was found not guilty by the jury (she had pleaded not guilty) and was therefore released. It is believed that the accusers were trying to extort money from her husband although their scheme failed.
Further reading on the scandal:
The Trial of Jane Austen’s Aunt Jane Leigh Perrot and the Opinion of John Morris, KC https://jasna.org/publications-2/persuasions-online/vol-41-no-1/pugsley/
Was Aunt Jane a shoplifter? https://www.scielo.org.za/scielo.php?script=sci_arttext&pid=S1021-545X2018000200005
While her later time living in Bath was less joyful, this early visit likely informed her early understanding of Bath society. These included the rituals, routines, and silent social codes that form the backdrop of Northanger Abbey and Persuasion.
Today, the first floor of No. 1 has been converted into a self-catering holiday apartment, a unique chance for visitors to sleep where Austen once did.

Fascinating Details & Facts
The Meaning of “Paragon”
The word paragon means a model of excellence — a name that reflects the builders’ ambitions and the street’s status as a refined residential ideal.
Two Architects, One Vision
Though Thomas Warr Attwood began the street’s construction, it was Joseph Axford, a local stonemason and builder, who completed the upper portion in 1775. His commitment to Attwood’s original aesthetic ensured that the entire street appears as one seamless architectural entity.
Subtle Differences Behind the Façade
While the houses look identical from the outside, interiors were often customised by early buyers. Some retain original plaster cornices, fireplaces, and even early staircases; others have been modernised while preserving period charm.
WWII Bombing and Rebirth
In April 1942, during the Baedeker Blitz, several homes on The Paragon were seriously damaged. The rebuilds that followed are widely regarded as one of Bath’s most successful heritage restorations.
Craftsmanship in Every Detail
The street’s Bath stone was sourced locally and laid with remarkable precision. The carving of the Tuscan pilasters and pedimented doorways demonstrates the high level of craftsmanship typical of Georgian Bath.
Famous Residents: From Stage to Society
The Paragon wasn’t just admired by architects — it also attracted those at the heart of Georgian culture.
- Sarah Siddons, the legendary tragedienne known for her commanding stage presence and iconic portrayal of Lady Macbeth, lived at The Paragon during her time in Bath. Siddons performed frequently at the Old Theatre Royal Bath, and her residency here placed her among the city’s fashionable elite. Her presence reflects the street’s appeal to artists and performers seeking both status and serenity.
- Jane Austen, as noted, stayed at No. 1 with her relatives the Leigh-Perrots in 1797. She experienced a refined domestic world that likely fed into her sharp observations of Bath society.
- Christopher Anstey, satirist and poet, and Sir Edward Berry, naval officer and comrade of Nelson, were laid to rest just nearby at St Swithin’s Church, their lives and legacies part of the same social tapestry that The Paragon belongs to.
- William Wilberforce, the abolitionist, was married at St Swithin’s in 1797 — a moment of moral and historical importance that echoes through the architecture of the age.
To Conclude
The Paragon is notable not just for its design but for its incline. The upward slope toward Lansdown enhances the terrace’s visual presence and gives many homes elevated rear views. It also appears to snake its way into the city following the bends on the road when viewed from above.

The Paragon stands as one of Bath’s most distinctive examples of Georgian urban elegance. With its gentle graceful curve, meticulously aligned façades, and harmonious architectural rhythm, it reflects the ideals of a city that once defined fashionable living in England. The Paragon tells a story of ambition, preservation and quiet prestige, from its 18th-century origins to its survival through wartime damage and its careful restoration. Today, it remains both a residential address and a cultural landmark.
